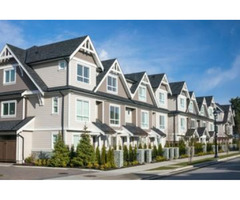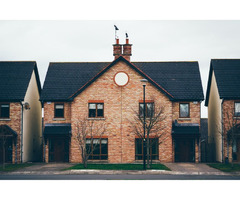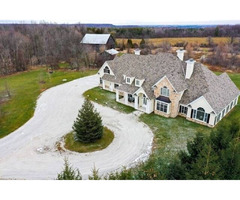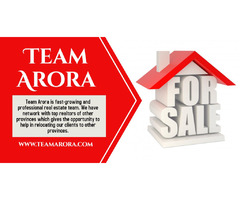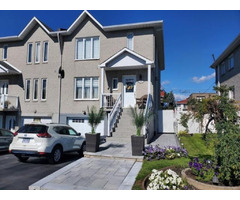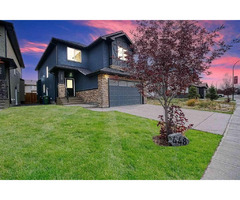For Sale by Owner:
This 4 bed / 3 bath is the perfect home for anyone who dreams of lakeside living. Located in Lac Ste Anne County, Alberta in the peaceful Summer Village of
Sunset Point, this year round family home features some of the most spectacular sunsets over a lake that you may ever see!
Year Built: 2008 Construction: Modular on insulated cement basement (2x6 framing)
Total Floor Area: 2400 sq. ft. (main floor 1200 sq. ft. with full basement)
Water Supply: Drilled Well
Heating Type: Forced Air-1 Fuel: Natural Gas
Sewer / Septic: Municipal/Community
All windows have screens
2 full lots (separately titled) fenced with raised garden beds, fruit & berry trees, Mountain Ash, Lilac, mature Willow and Burr oak tree and more
Kitchen (106 x 96) features: Horseshoe design, Gas stove, fridge with ice-maker, built-in microwave with stove venting, garburator, 6 x 2 spice shelf,
Lazy Susan and more
Property Features:
2 full lots (separately titled) fenced with raised garden beds, fruit & berry trees, Mountain Ash, Lilac, mature Willow and Burr oak tree and more all windows
have screens
Kitchen (106 x 96) features: Horseshoe design, Gas stove, fridge with ice-maker, built-in microwave with stove venting, garburator, 6 x 2 spice shelf,
Lazy Susan and more
Dining Room (14 x 106 approx.)
Ceiling fan, coffee/beverage counter and cabinet, garden doors to a large PVC deck, 36 back door with screen and doggie door.
Living Room (208 x 142) features: Natural Gas fireplace with remote, 1885 (antique) mantel piece (imported from Britain), newer bay sash windows that
provides you with the perfect view of the lake, pleated blinds
Master Bedroom (14 x 116) features: Walk-in closet (6x 5), 4 pc Ensuite (6x9) (Jacuzzi tub with shower), 46x58 screened window that faces the lake
Bedroom #2 (93 x 107) Bedroom #3 (114 x 14) Bedroom #4 (102 x 11)
Family / Rec Room with Tiki bar / theatre room
Main bath: 4 piece 3rd Bath: 3 piece
Additional Rooms / Spaces:
Separate laundry room with sink, Utility Room, Under stairs storage space, Furnace / Pressure Tank, Water Treatment (hidden room)
single car Garage ... and much more








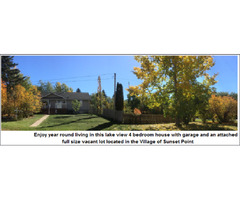
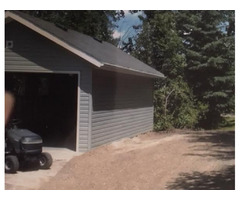
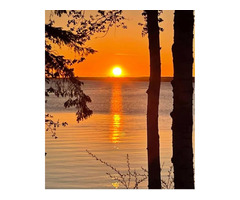
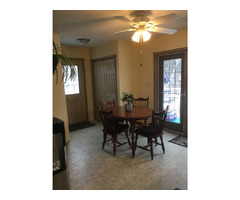
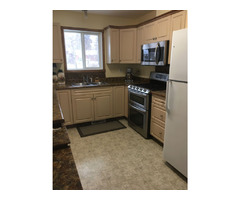
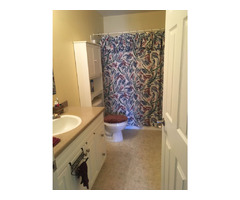
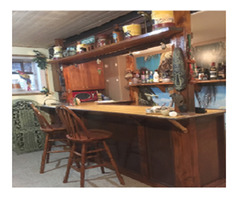
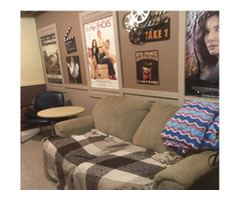
 Loading
Loading

